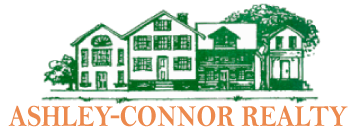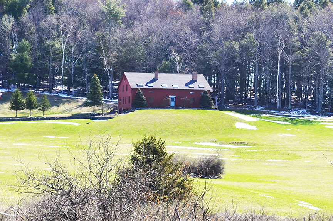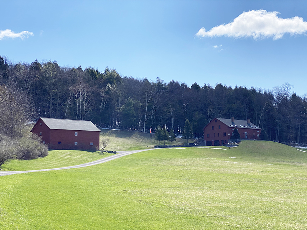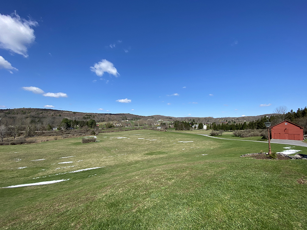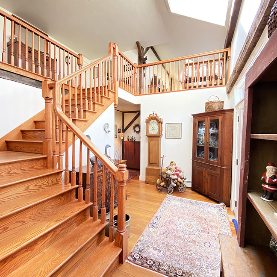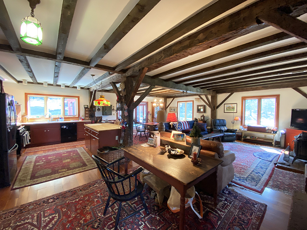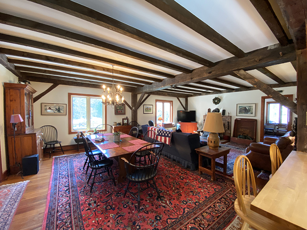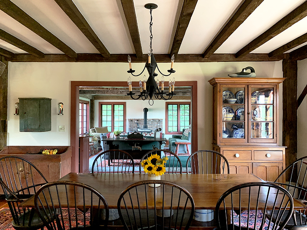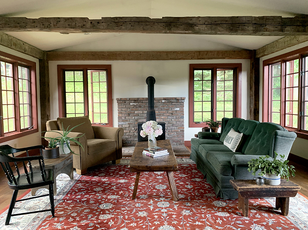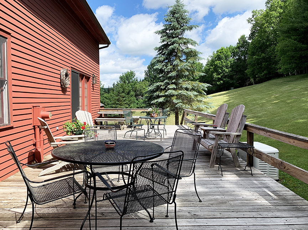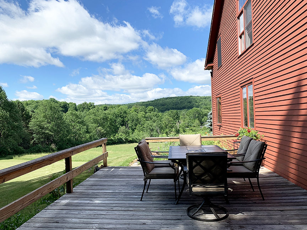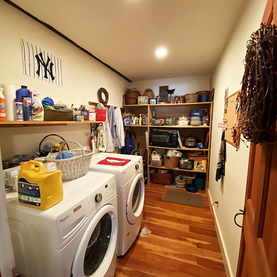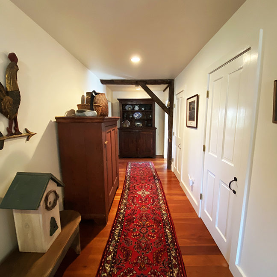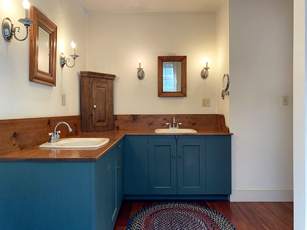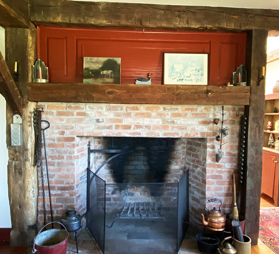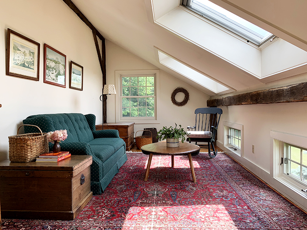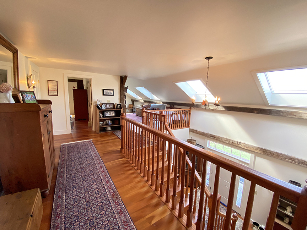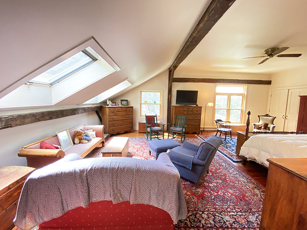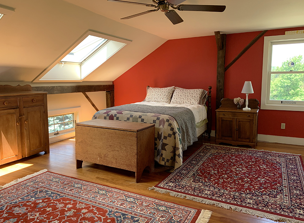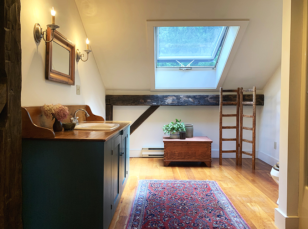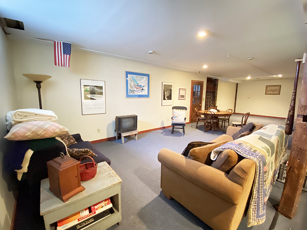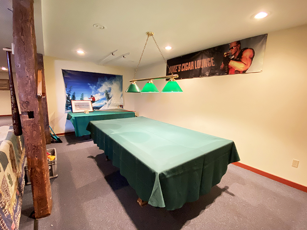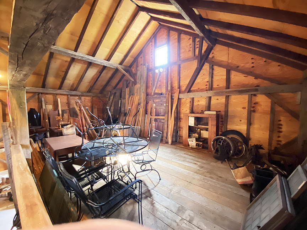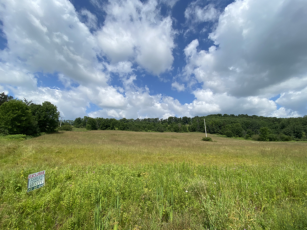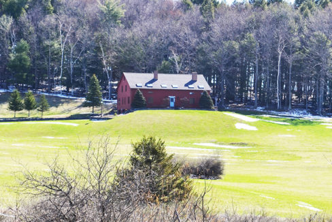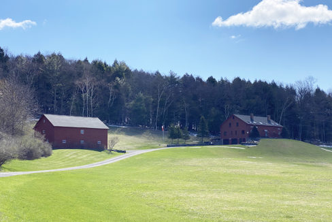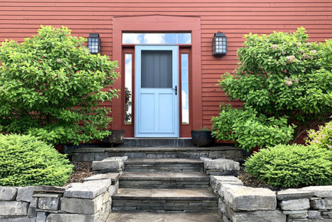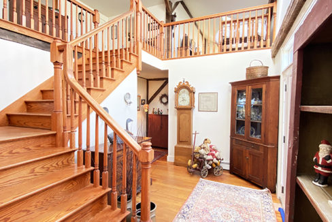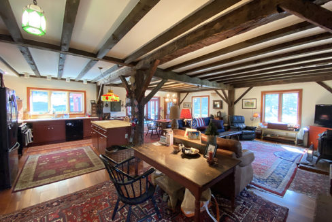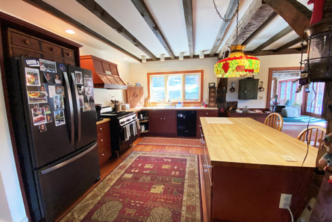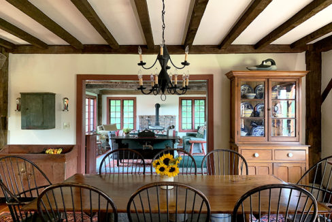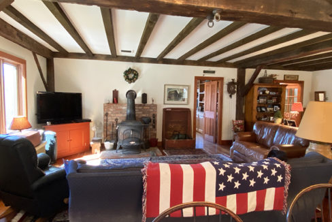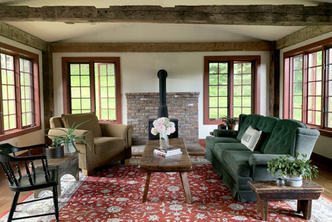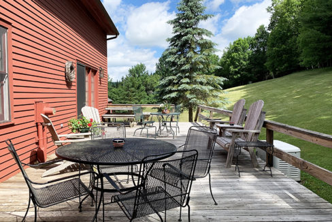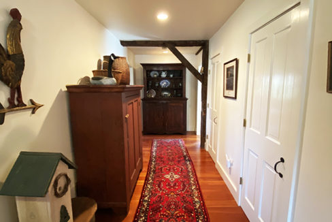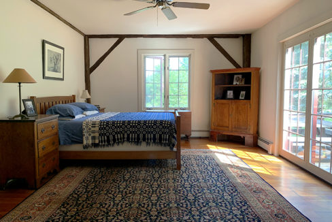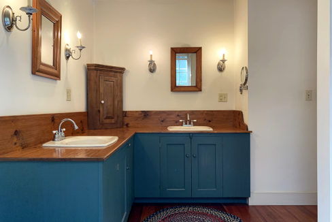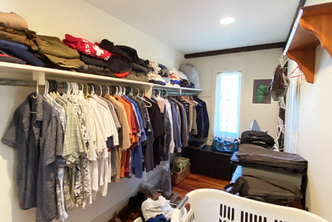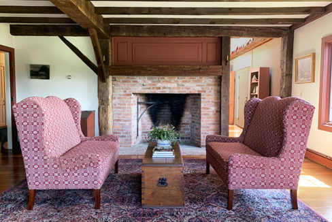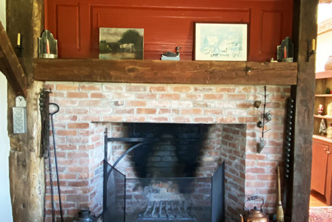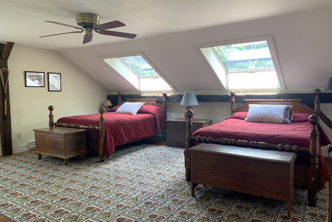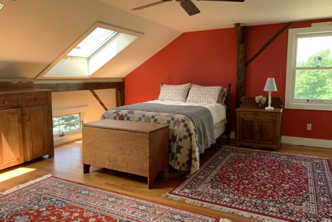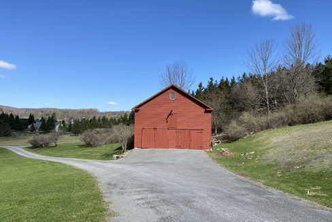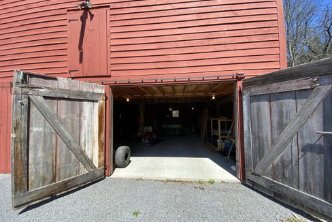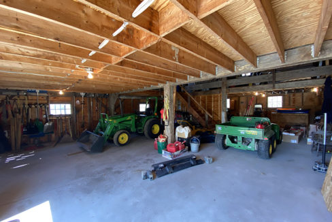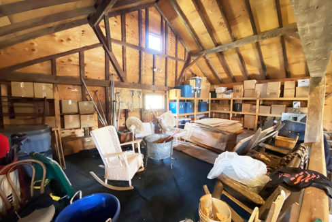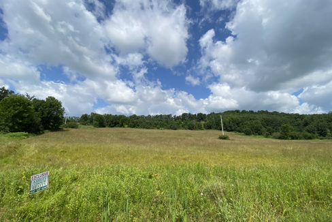Sold $849,000 - Country
This unique country home started life as a c.1887 barn in Sharon Springs, New York. Moved to its current ±18.72 acre Pierstown location and reconstructed into a three story “barn house” by Stephen Shauger & Company in 1989. Offering some ±4,600 square feet of easy family living space sitting on a hillside looking across the valley, the land offers woods, large sweeping lawn, a front meadow with potential horse paddock, and pond site. Lots of perennials, stonewalls and stone walkway. Every room in this family friendly home is a delight. Beamed ceilings, post and beam corner posts, and cherry floors throughout. Most hardware was handmade at The Farmer’s Museum in Cooperstown. The vaulted ceilinged entryway has an open staircase to the second floor, and large closet. Charming great room with open kitchen – dining – family room space with Vermont Castings wood stove. The fully applianced kitchen features Wolf 6-burner gas range, butcher block counters, and two pantry spaces. Laundry, and powder room. Large sunroom off the kitchen offers a light filled room with built-in bar, and Vermont Castings wood stove. Den off the great room – perfectly situated office space – has built-in cherry bookcases and cupboards, and closet. Large formal living room with replica of an antique New England brick fireplace and hearth with handmade cast iron potholder. First floor master bedroom with walk-in closet, and en suite bathroom with double sinks. Deck off sunroom to master suite, and wrap around deck to South side. The second floor features a loft area with skylights, perfect for reading, quiet time, and naps. A second master bedroom on this floor has double closets and en suite bath. The hallway has a large walk-in cedar closet, built-in linen storage, and full bath. There are two more large bedrooms with double closets, all with great light. A walk-up attic offers more room, and storage. The basement level has a two-car garage, large mudroom entry, workshop, large finished rec room, more storage, and utilities. At the edge of the driveway is a fabulous ±2,700 SF two-story red country barn, which was part of the original barn moved to the site. Great room here for storage, lawn mowers and play vehicles, another workshop, upper floor with storage shelves and space for projects. This wonderfully unique property offers beautiful attention to detail throughout. This home is perfect for a family or a second home with room for visitors. High speed Internet. Cooperstown Schools. 3.5 hours to NYC.
Offered Exclusively by ASHLEY CONNOR REALTY
Ashley Connor Realty specializes in Cooperstown NY real estate, offering information on a variety of Land, Lakefront, Commercial, Village & Country properties
All information is believed to be accurate, but it is not guaranteed.
