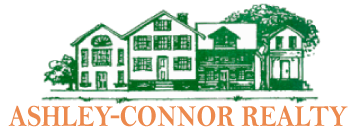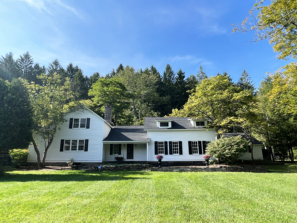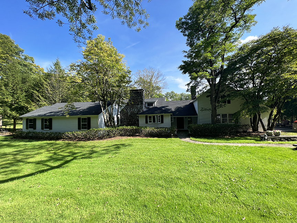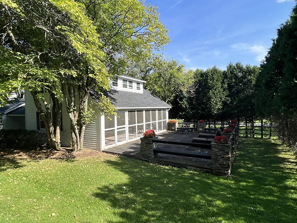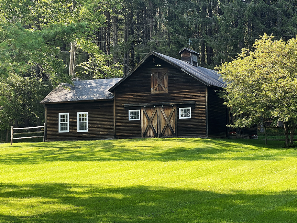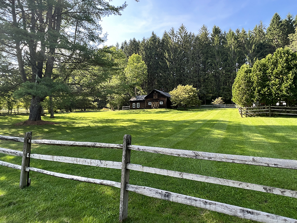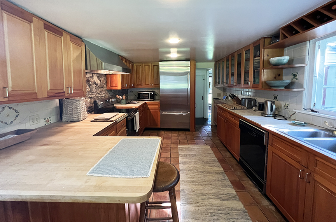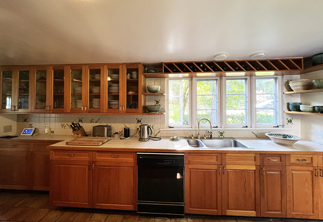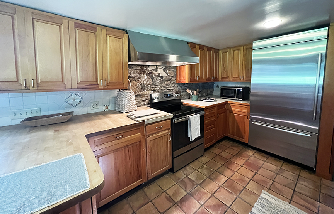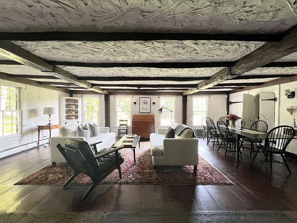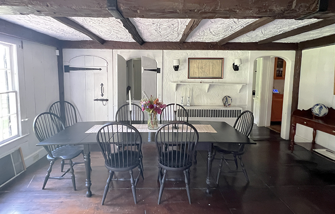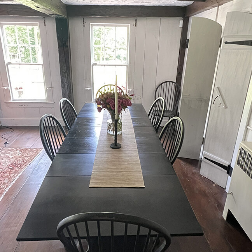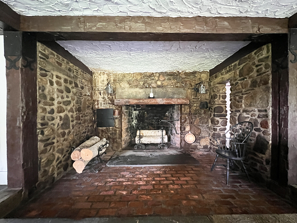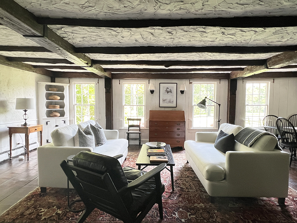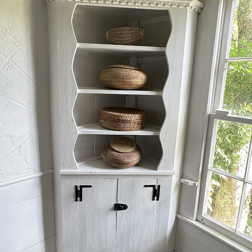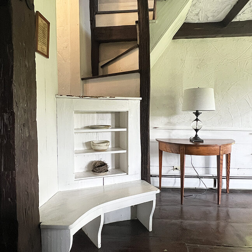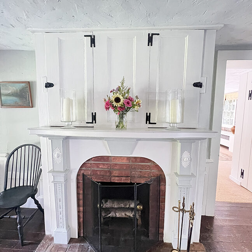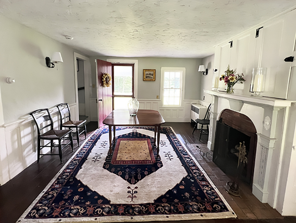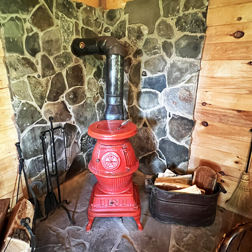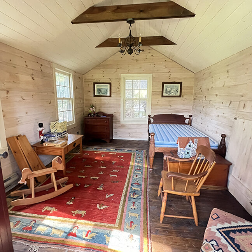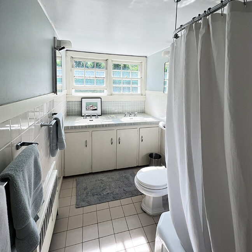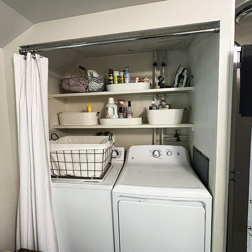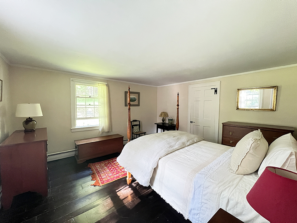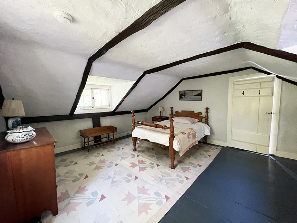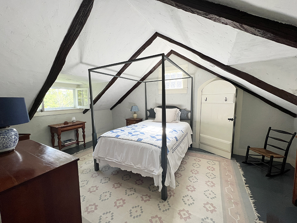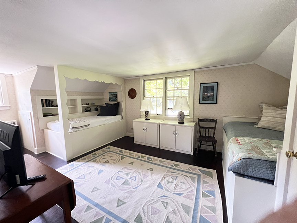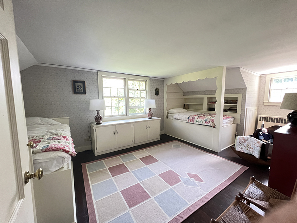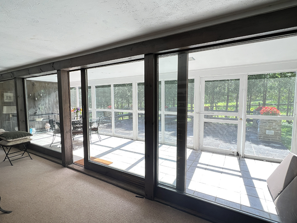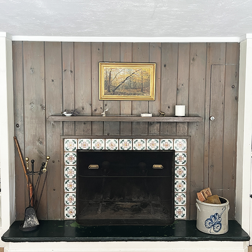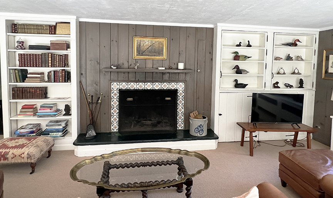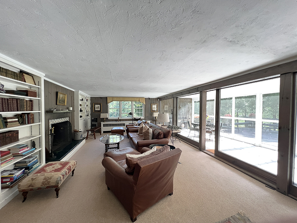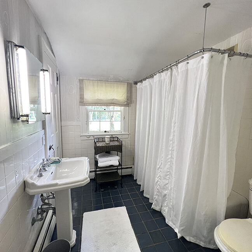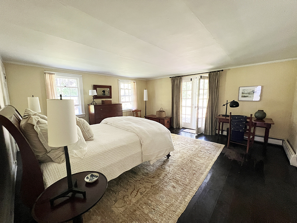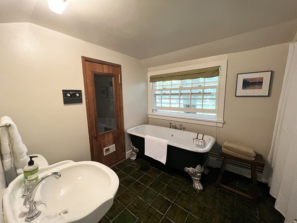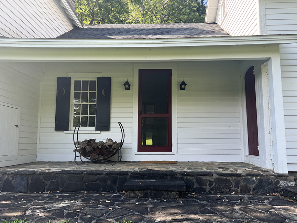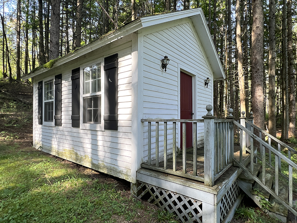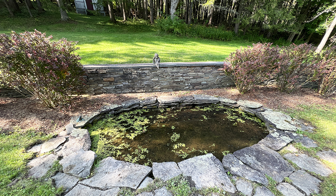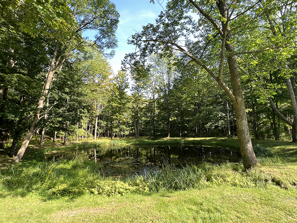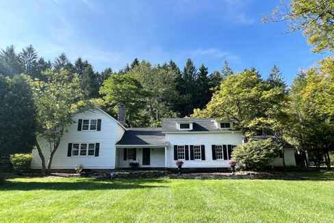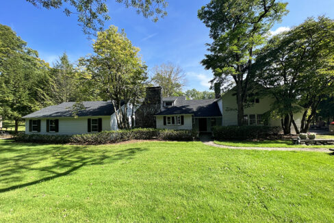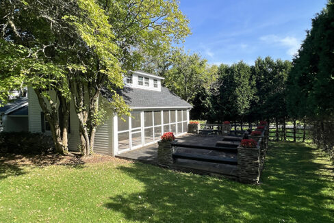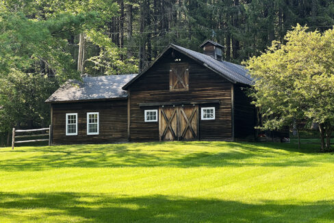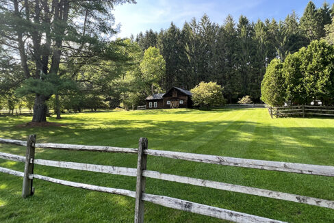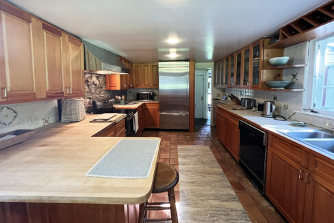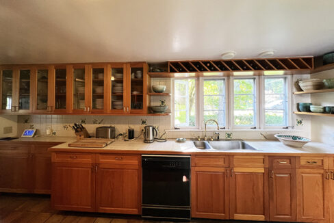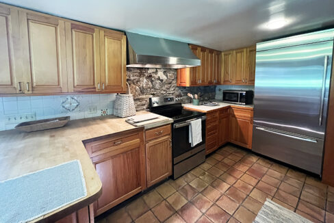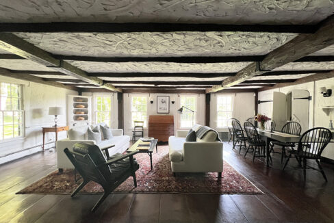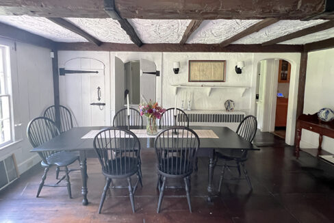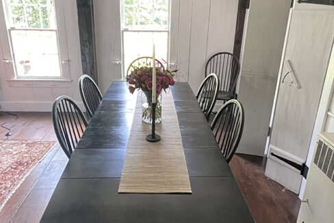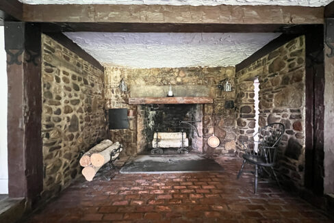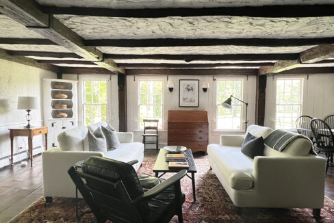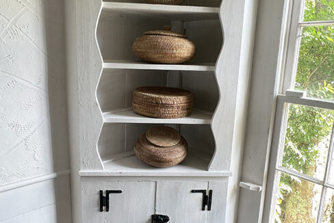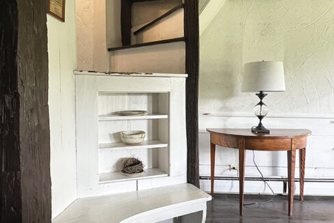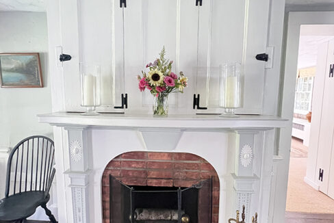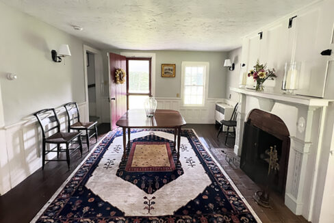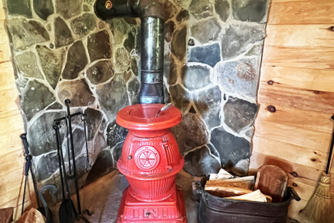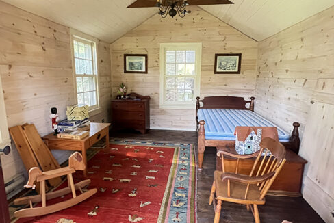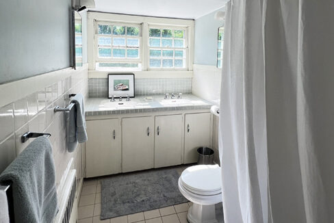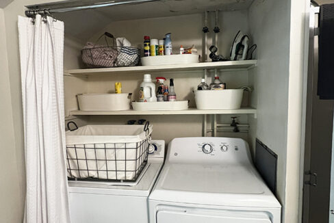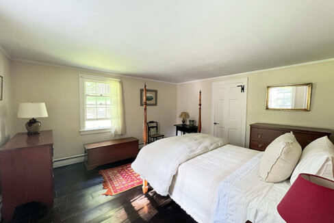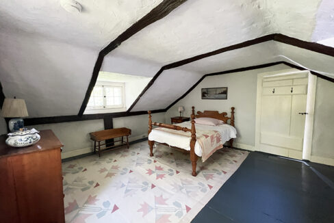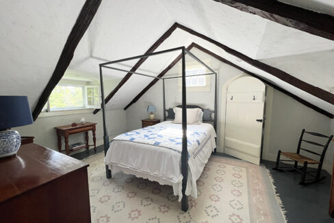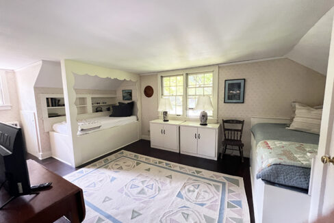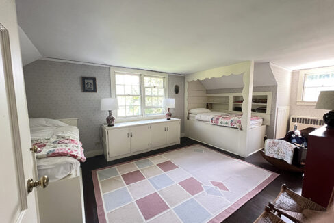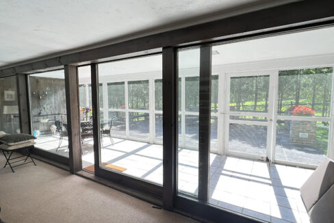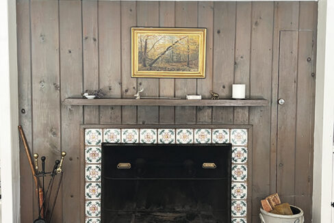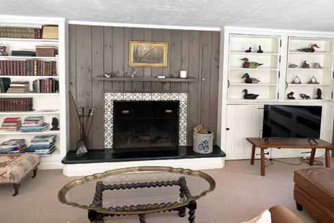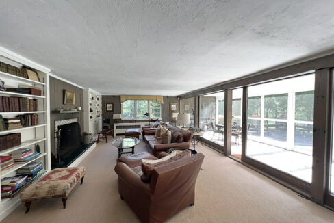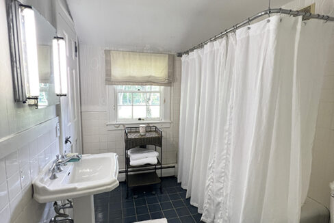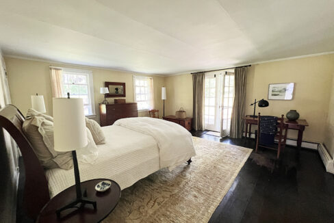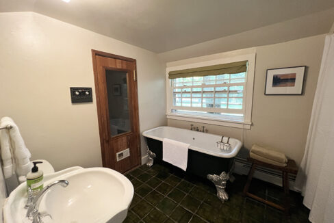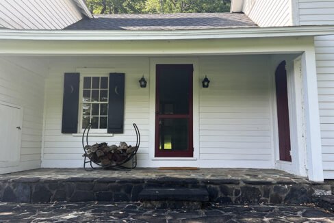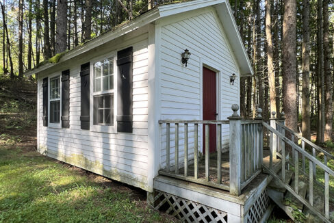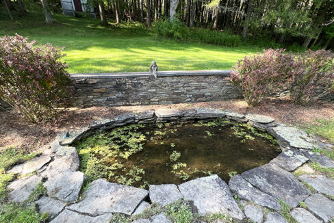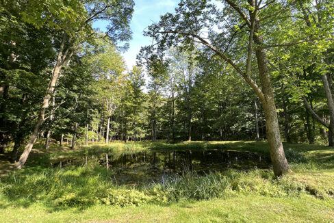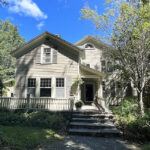Sold $690,000 - Village
Looking like a Currier and Ives painting, this well-known early 1800’s charmer sits on 11+ acres on a quiet country road, just ten minutes from the Village. Sitting in the midst of lovely lawns with stone walls, trees at the back with a trail to the hill above, a stone frog pond, post and rail fencing as well as a pond across the road, this home offers some 3,875 sq ft of family living space. The early part of the home has pine floors, beamed ceilings, wrought iron hardware, plank wainscotting, interesting built-ins, three fireplaces, and a full bath with laundry, an elegant footed tub and a sauna. This unique property is filled with original detail. The well-done kitchen is recent and has maple cupboards, some glass fronted, pantry area, butcher block countertops and tile floor. Off the family room is the “snug” which houses a stone fireplace with the stone extending into the room, wrought iron crane, brick floor and an arched doorway which leads to the downstairs bedrooms, and baths. There is a dining room with door to the stone front porch. The back door, most often used for entry, has the original hardware. Mostly 6/6 windows throughout. In the 1960s an addition was added with a front to back living room, carpeted, with a wall of built-ins including two bookcases which pull out with hidden areas behind them which house the TV and electronics. A large screened porch is attached. This opens out onto a stone patio with built-in benches, perfect for summer party overflow. Upstairs the original two bedrooms with wide pine floors connect to the addition through a Harry Potter type hallway with a wall of built-in closets and cupboards. Two bedrooms on this side each offer two bunks and plenty of closet space. There is a full bath in between. Front and back staircases. Four-year-old roof, new septic, new water pump, new hot water heater. At the back of the lawn sits a darling one room playhouse with heat and electricity. The driveway has been recently redone, and drainage added. It winds around to the 1987 barn which can be used for parking, has loft storage, an attached dog enclosure and the perfect get-away room with bunks and a red pot- belly wood stove. This property is very special and will delight the old house
enthusiast!
Offered Exclusively by Ashley-Connor Realty
Ashley Connor Realty specializes in Cooperstown NY real estate, offering information on a variety of Land, Lakefront, Commercial, Village & Country properties
All information is believed to be accurate, but it is not guaranteed.
